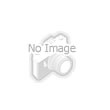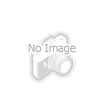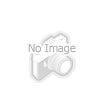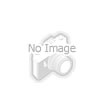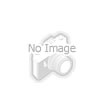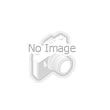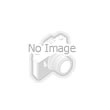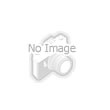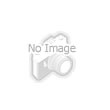1 sandwich board+steel structure
2 reusable
3 partly shipped to save freight
4 no need base
5 ISO9001:2008
Specifications:
1.DIMENSIONS
External length/inner length: 6055mm/5835mm
External width/inner width: 2435mm/2215mm
External height/inner height: 2590mm/2300mm
(The two-storey fabricated container houses are assembled by 6 container houses whose door and window are all placed in the same way with the two-storey house.)
2.STEEL FRAMEWORK
Materials: cold formed steel profiles with a thickness of 3.5mm
Surface working: sand blasted in a quality of Sa2.5,epoxy ground coat in a thickness of 30-
40µm,final vinyl acrylic coat in a thickness of 60-70µm.
Fittings: 8 parts(ISO certificate), rainwater pipe in the roof frame work and base frame work
3.FLOOR
Composition:
Girding structure: 40*80*1.6mm square steel pipe
Damp steel panel: 1.5mm thickness
Water proof polywood panel: thickness of 18mm
Floor: glued final floor covering (Korea LG floor leather)
Permitted loading:280kg/m2
Coefficient of thermal conductivity:=0.46 W/m2.k
4.CEILING
Composition
Girding structure: 40*30*2mm square steel pipe
External waterproof panel: color steel panel in a thickenss of 0.5mm
Internal ceiling: color steel sandwich panel,with the steel thickness 0.4mm and insulation (polystyrene)75mm
Meteor water outlet: 4 each of metal rainwater pipes,diameter 100mm in corner pillars
Permitted loading: 120kg/m2
Coefficient of thermal conductivity:=0.42 W/m2.k
5.FACADE WALLS
(with the width of 1150mm, total thickness 75mm. Five panels fit into a long side and two panels fit into short side of container and they are fully interchangeable.)
Composition:
Wall panel: colored steel sheet in a thickness of 0.4mm on both inside and outside surface,polystyrene insulation
in a thickness of 75mm
Permitted loading:100kg/m2
Coefficient of thermal conductivity:=0.44 W/m2.k
6.DOORS
Inner door:PVC,single fold,light opening 810/2000mm, one lock with 3 keys,door frame made of painted sheet metal; door dimensions 850/2000mm.
7.WINDOWS
Material: PVC,single fold,white color, glazed with insulation double-layer glass in a thickness 5/15/mm
Dimensions: 850/1000
Coefficient of thermal conductivity:K=2.20 W/m2.k
8.ELECTRICAL INSTALLATIONS
Voltage: 220 V, 50HZ
Fittings:socket, switch, electricity distribution box, fluorescent light, cable, earthing, protective current switch of suitable power (all fittings will be supplied of the suitable quantity)
OUR COMPANY
Our company is founded in 2006,covering an area of 10,000 square meters.Our main products are:K-type modular house, T-type modular house,container house and steel structure.
With advanced technology and strict quality,we have exported to many countries such as Germany,Ameica,Egypt,
Austrilia and so on.We aslo have passed ISO9001-2008 certification.
You can be assured that we will provide products with high quality and reasonable price.

