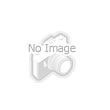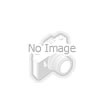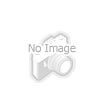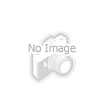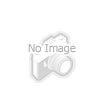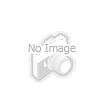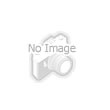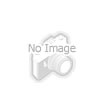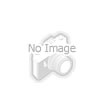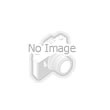Our company produces have many designs for the wooden house and good quality . Welcome to come to inquire.
bungalow design WH-8
(without base): Includings: main room, loft, storage, washing room, veranda Area: 34.85sqm,
house body 28.35sqm, Veranda 8.6sqm Material: Chinese cedar Wall thickness:92mm external
35mm insulation 45mm internal 12mm Floor deck 21mm Floor frame: 45*95mm Roof board:
18mm Roof frame:45*95mm Roof isolation, waterproof coil material(PET,TX-PET), roof siding, cant strip, water-repellent and ventilate film, rafter stuff with insulation, plasticmembrane Roof tiles: asphalt fiber-
glass reinforced tiles, double layer Two big windows double sided One washing room window
double sided One skylight window double sided One full wood outdoor One inner washing room
door One storage door Upstair steps with rail Upstair rails(higher for security, with sliding door and window) Double sided window and door glass
Preservative and fireproof paint All doors and windows painted in and out transparently Floor
deck painted transparently Inner house painted transparetly Hard wares for instruction Paint
color:No. 004 rusted red Tile color:No. 006 traditional Chinese red House working condition:
Earthquake intensity resistance:3 Rossi-Forel scale Wind resistance:maximum wind speed 17.1 m/s Instruction manual

