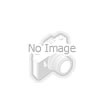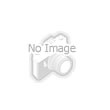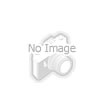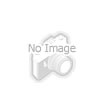1.Fast Construction
2.Flexible Combination
3.Cost Saving
4.Green & Sustainable
container house design are in many ways an ideal building material
because container house design are strong, durable, stackable, cuttable, movable, modular, plentiful and relatively cheap.
Architects have used them to build many types of buildings such as homes, offices,Carport . Hotel . House. Kiosk .booth.Sentry Box .Guard House ,shop. Toilet .Villa .Warehouse .Workshop .Plant apartments, schools, dormitories, artists' studios and emergency shelters.
They are also used to provide temporary secure spaces on construction sites and other venues on an "as is" basis instead of building shelters
Floor covering
PVC covering U2SP2
CTBH depth 22 mm
Fiber glass, width 200 mm in the underneath layer
Avoidance of thermal bridges by means of insulation plates, width 20 mm between perimeter of a structure and a floor
Steel framework
Stanchions and roof made of galvanized steel
Floor with anticorrosion protection and an underneath layer made of galvanized sheet steel
Loading capacity 250/400 kg/m²
Varnish - dark grey RAL 7015
Roof Mineral wool, not vapour-proof, thickness 160 mm, assures thermal insulation of a roof
Panel
Interior side made of galvanized corrugate steel, varnish - dark grey RAL 7035
Classification EUROCLASS A2 s1 d0 or M0: 100 mm of insulation asbestos wool
Ceiling panel: galvanized, riffled, varnish - dark grey RAL 7015
Roof slope: galvanized corrugate steel, varnish - dark grey RAL 7035
Panels of roof slope and ceiling panel are movable
Doors and doorways - -RAL 7015
Ceiling
Varnish – white RAL 9002
Ceiling with fixed edges and soundproof paperboard, width 15 mm
Height of a ceiling: 2,53 m
Micro perforation (acoustic insulation)
Window
Windows made of white PVC
Double safety glass 4-15-4, low level of heat output, filled with argon
The bottom side of glass is laminated
Isothermal roller blinds regulated by a pulling cord
Electricity
Inseparable mounting pillar in every unit
Convectors from 1000 to 2000 W
Sockets with indicators (from 3 to 6 sockets, depending on the size of a unit) and 2 cable exits
Individual distributor with 2 circuit breakers
Fluorescent lamps 2 x 36 W build in the ceiling parallel to a ceiling panel












